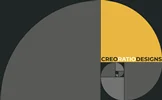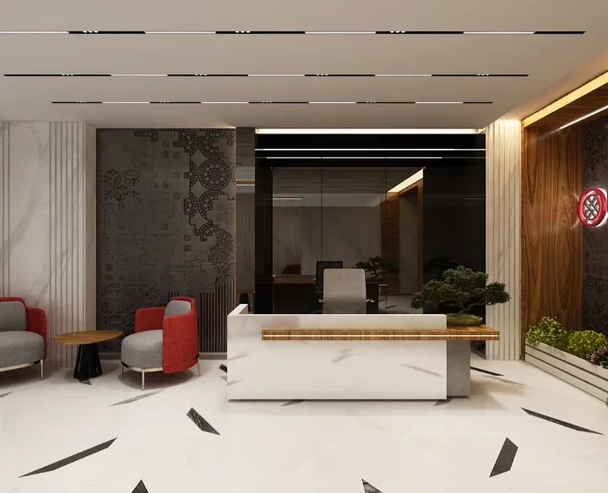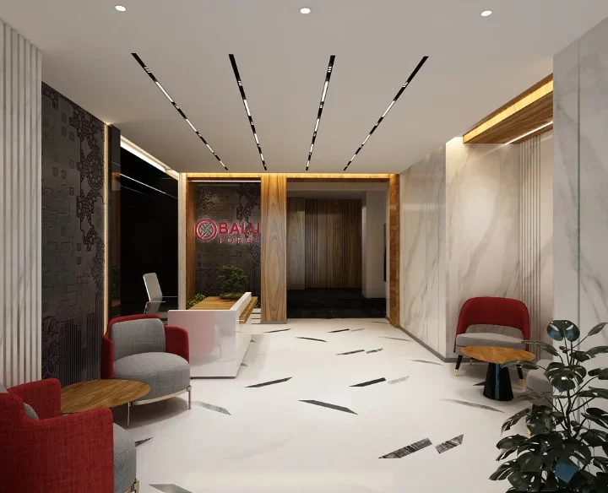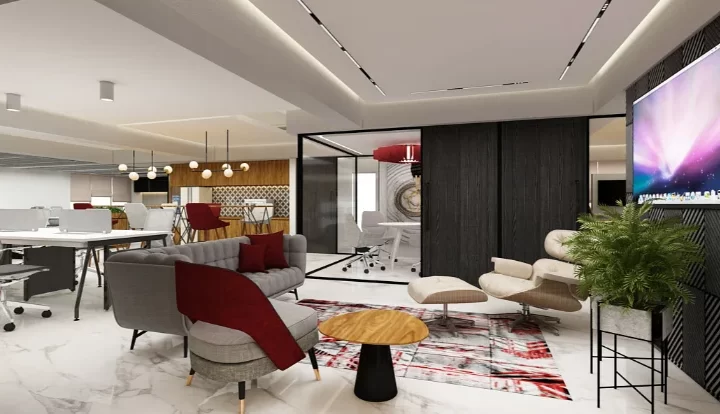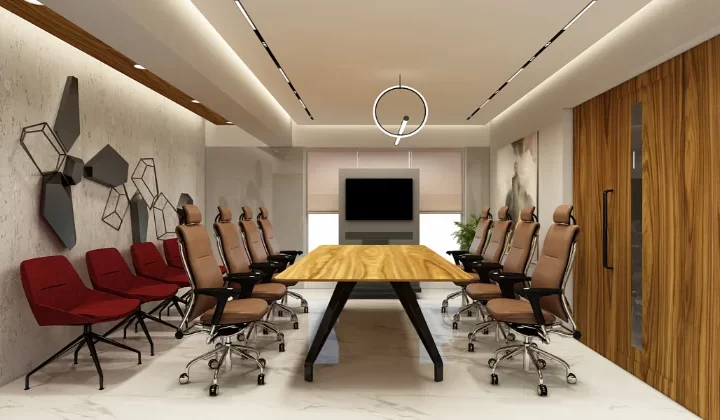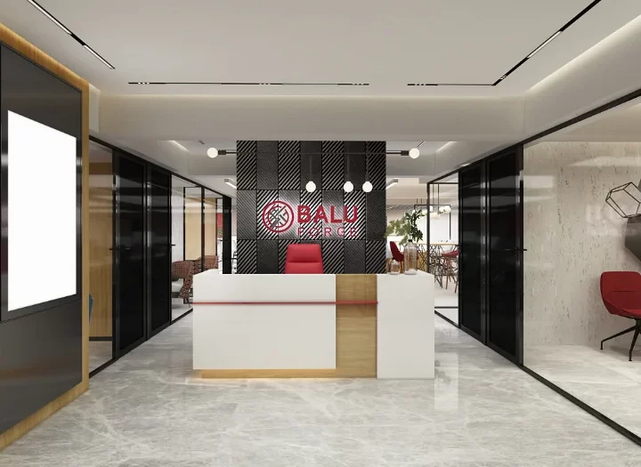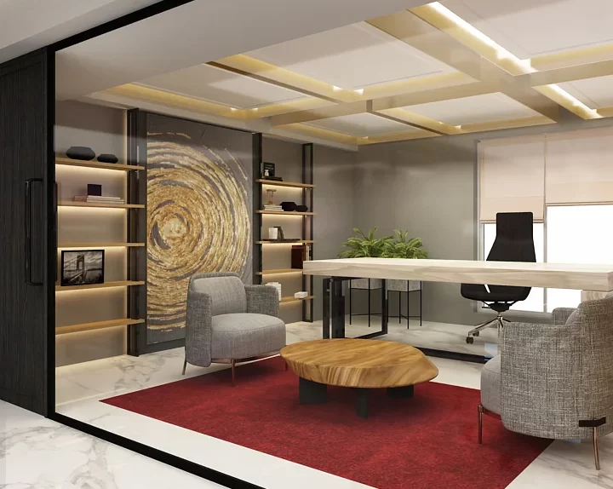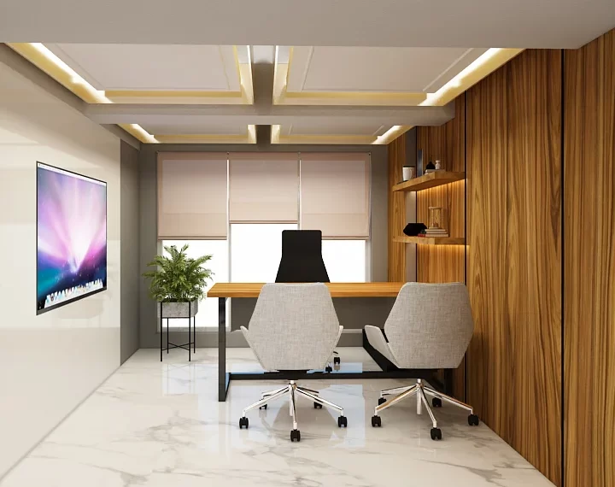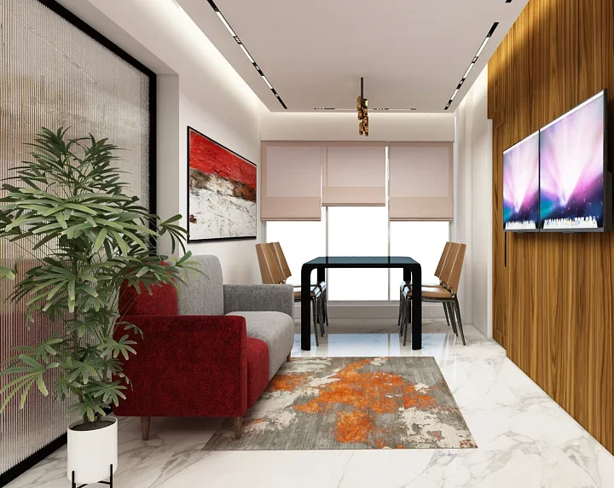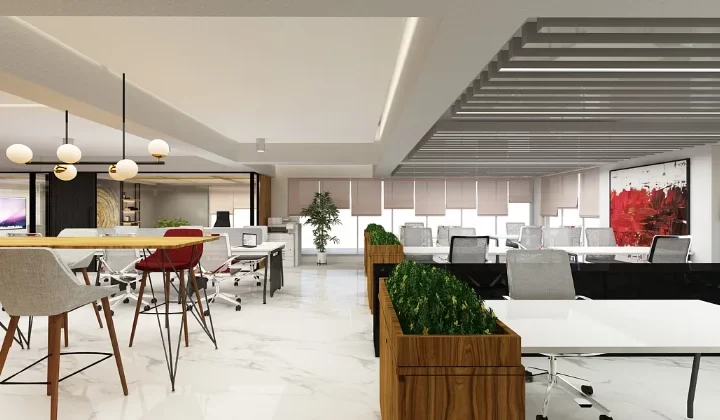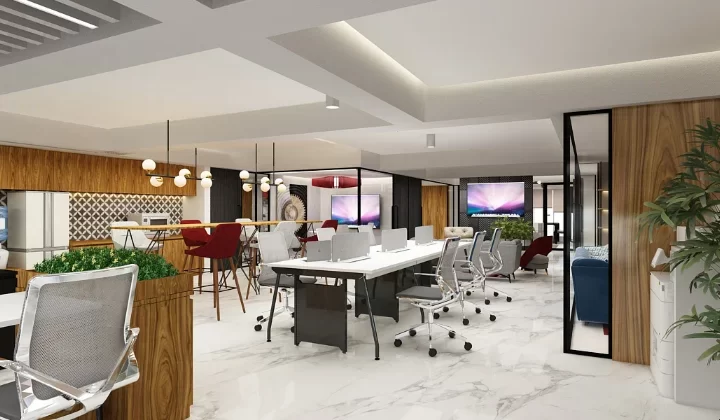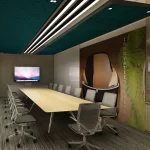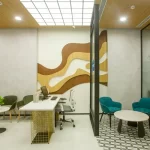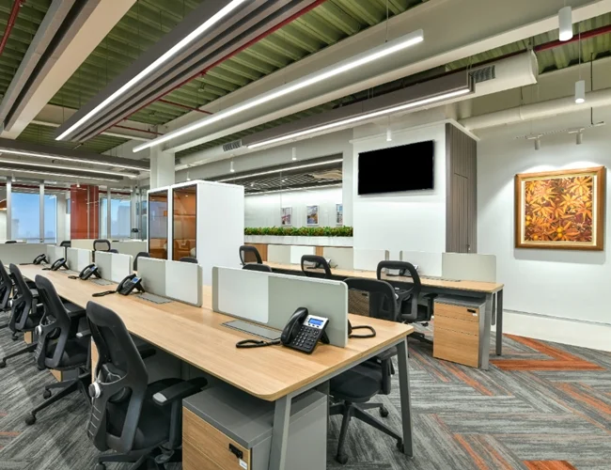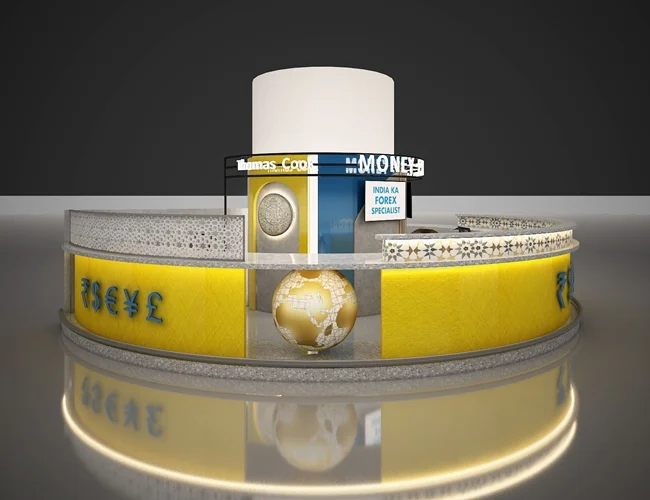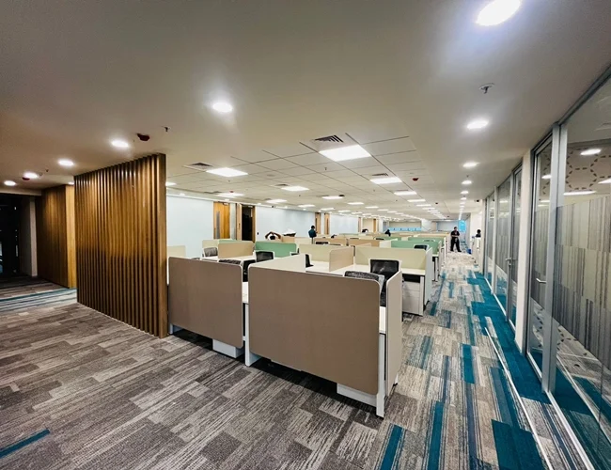BALU FORGE
- Home
- portfolio
- Architectural
- Commercial
- BALU FORGE
client:
Balu Forge Industries Ltd.
size:
3500 sq.ft.
year:
2023
Location:
Hotel Imperial Palace, Mumbai
Industry:
Engineering and Manufacturing
Balu, an avant-garde manufacturer of Forged crankshafts and Forged Components, and the owner of Imperial Palace (one) converted their top floor to an Executive Office to cater to their National and International Clientele. The design was to display a grandeur through marble and veneer, glass and metal, and display a modern adobe for its key members and staff. We were blessed to be appointed as their design partners, to give them their corporate set-up along with the responsibility of the façade face-lift and a design for their Hotel Reception, to blend smoothly to their top floor welcome area.
The actual project design initiated right at the survey stage! Our Innovative Visions were put to test when we captured the age and construction of the building. The structure was built on the Beam and Column grid to accommodate hospitality services. Hence, post the demolition of the existing setup, we were amazed to see the weave of the intersecting beams and the slab construction in levels to house the play of rooms and restrooms. Now, this was to be flipped into an office setup with Vaastu as the planning guide.
So, we had to rack our brains to make sure it is planned to meet the Vaastu orientations and looks grand with the restricted height of just about seven feet under the web of the beams. We constructed the plan in a way that each enclosure was structure in the bay between the beams adhering to the Vaastu guideline. The planning was intricately designed around the beams with the seats dodging the bulk, the orientations avoiding the south and the Vaastu consultant laying his solutions to maintain the proficiency of the space and the business. The doors were planned to the maximum height of eight feet, strategically placed in-between the beams, and so we achieved a sound plan with aesthetics and correct alignment.
The actual project design initiated right at the survey stage! Our Innovative Visions were put to test when we captured the age and construction of the building. The structure was built on the Beam and Column grid to accommodate hospitality services. Hence, post the demolition of the existing setup, we were amazed to see the weave of the intersecting beams and the slab construction in levels to house the play of rooms and restrooms. Now, this was to be flipped into an office setup with Vaastu as the planning guide.
So, we had to rack our brains to make sure it is planned to meet the Vaastu orientations and looks grand with the restricted height of just about seven feet under the web of the beams. We constructed the plan in a way that each enclosure was structure in the bay between the beams adhering to the Vaastu guideline. The planning was intricately designed around the beams with the seats dodging the bulk, the orientations avoiding the south and the Vaastu consultant laying his solutions to maintain the proficiency of the space and the business. The doors were planned to the maximum height of eight feet, strategically placed in-between the beams, and so we achieved a sound plan with aesthetics and correct alignment.
The process to drape the elevations was simpler when the plan was established. The Ebony Veneer Panels to compliment the White Marble with a contrast of black veneer doors, stood tall with even the height restrictions. Keeping the palette light and furbishing the space with classy leather seating added to the grandeur. Modern pendant lights with a blend of magnetic track lights added to the classy-modern decor. This was a project projecting, #HappyClientHappyUs!
