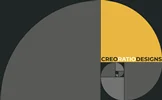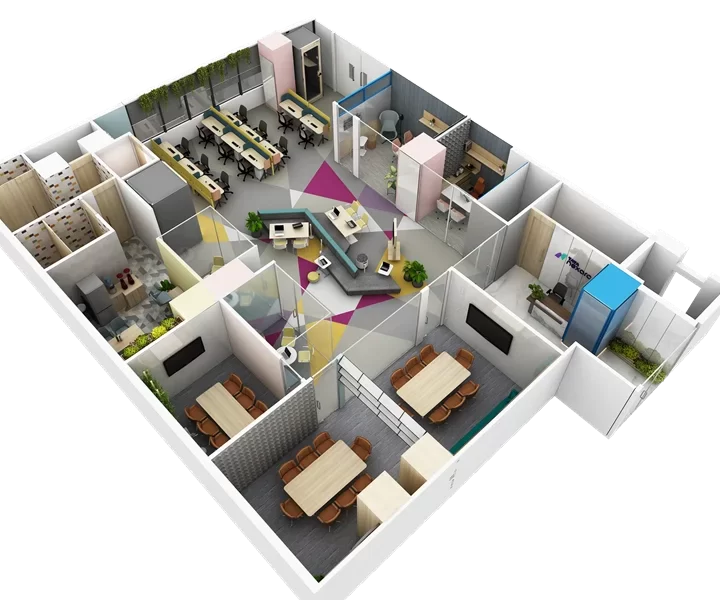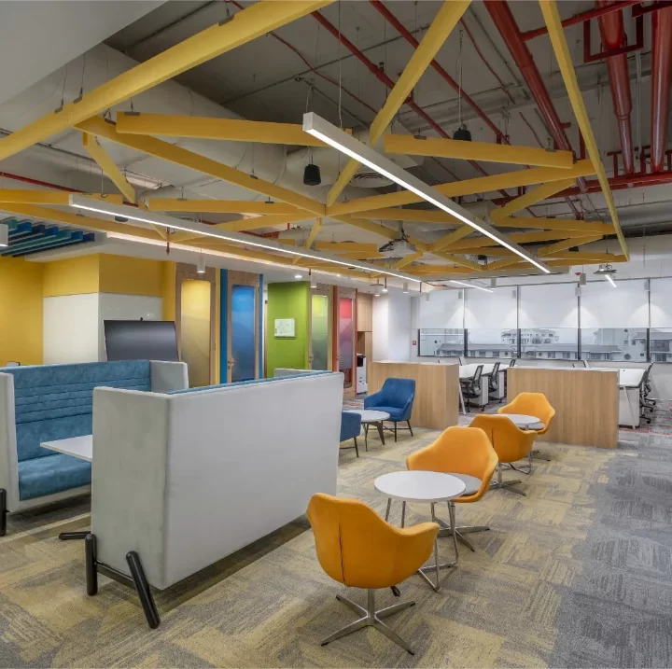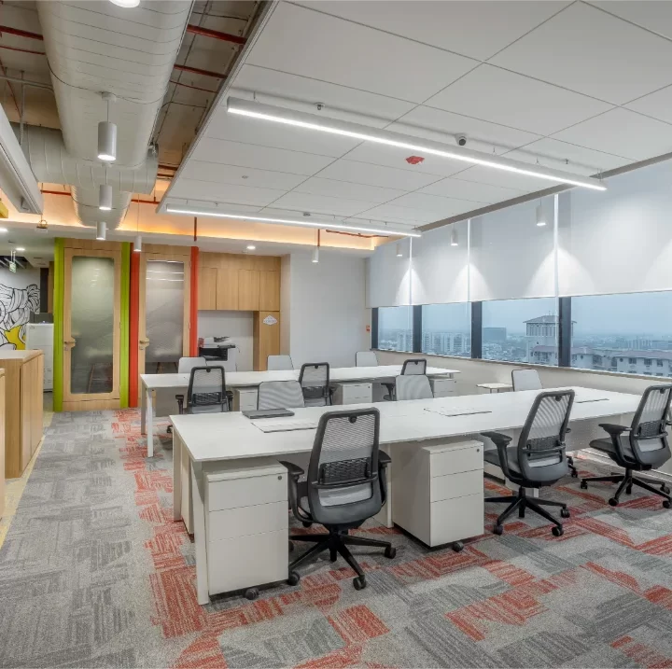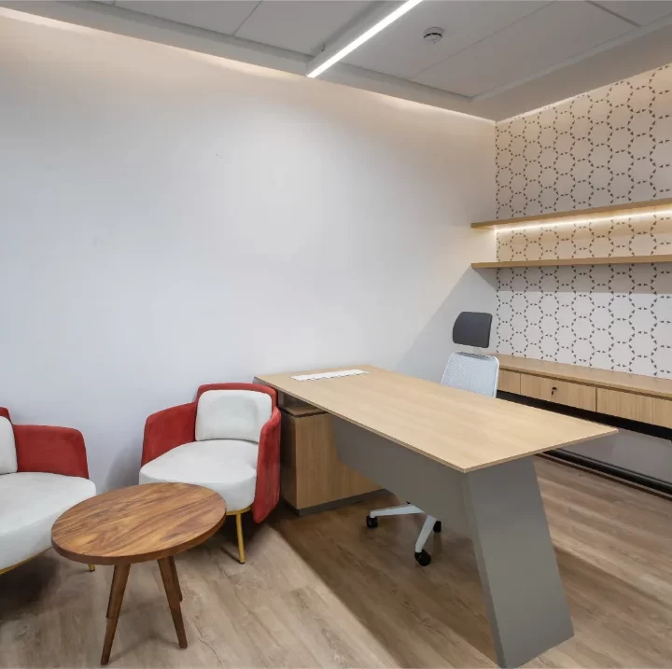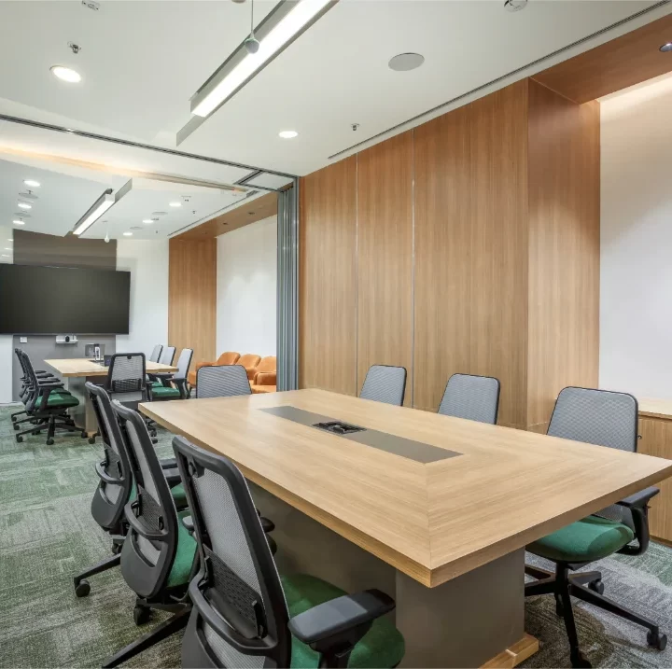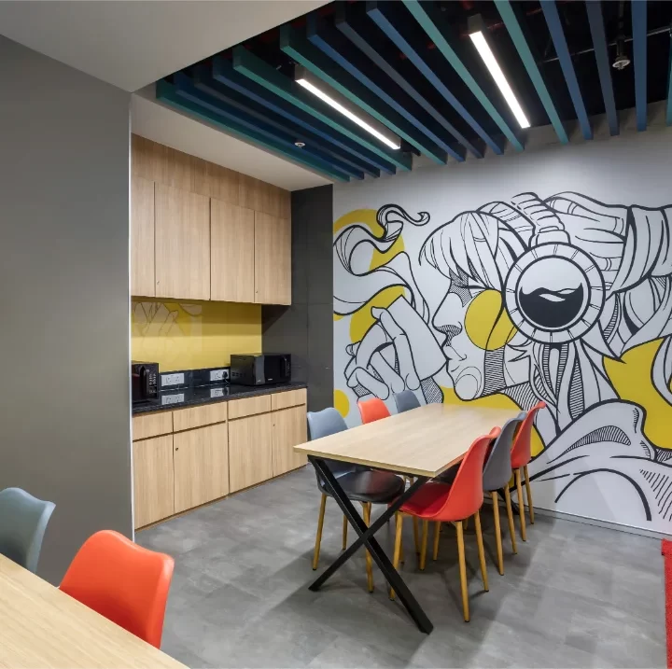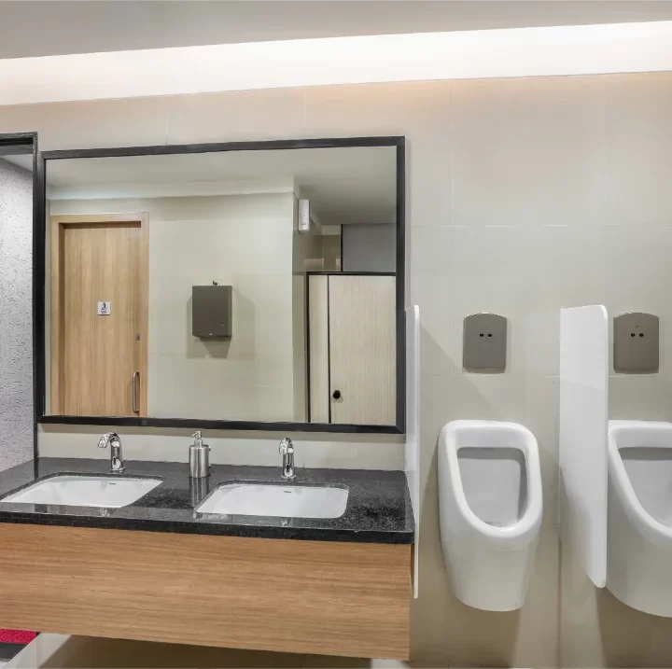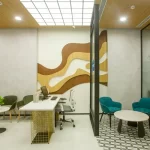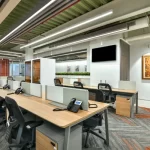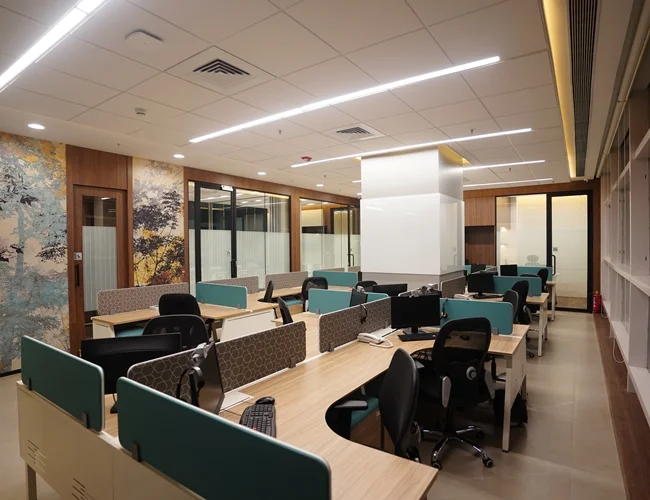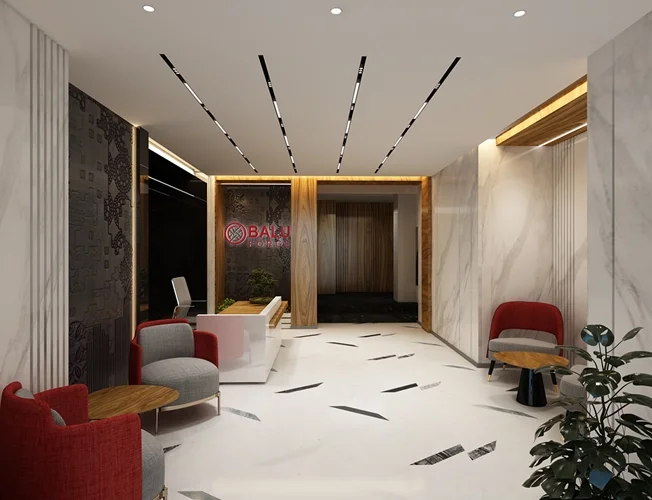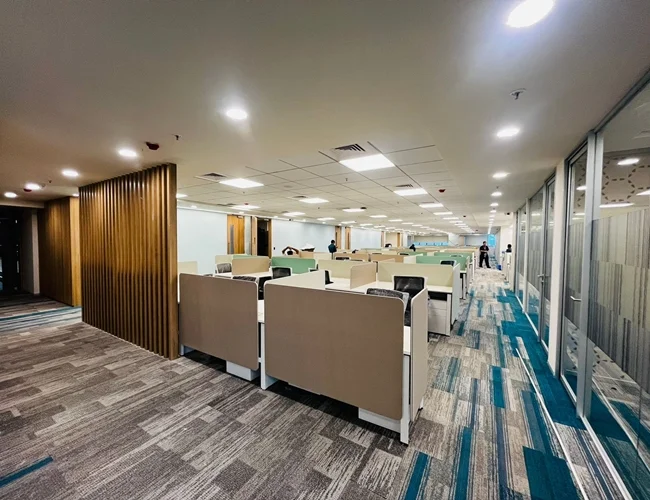TATA NEXARC
- Home
- portfolio
- Commercial
- TATA NEXARC
client:
Tata Nexarc (Tata Business Hub)
size:
3200 SQ. Ft.
year:
2022
Location:
DLF Cybercity, Gurugram
Industry:
B2B Digital Growth Platform
Cybercity Gurugram is an award-winning commercial ecosystem spanning 125 acres, and the world’s first developer-owned community to be LEED Platinum v4.1 certified by the U.S. Green Building Council. It offers approx. 15 million sq. ft of grade-A operational office spaces equipped with award-winning safety measures. CRD, at just one year in the industry, took up the challenge to adhere to the stringent requirements from the DLF Guidelines to build a vibrant workspace with every single detail in place, thanks to the guidance from the client and the PMC. Winning this design project, gave us a boost, the spirirt high on being focused to deliver it to the best of our abilities.
The office was designed and built to cater to the young minds working towards creating a value for emerging business by discovering new growth opportunities for MSMEs. Being an emerging organization ourselves, we could understand the client brief and the need to create a space with belongingness and a teamwork environment. The space had to cater to an open office design with flexible meeting spaces – both formal and casual. Management enclosures and enclosed phone booths were planned towards the solid walled periphery giving the desirable natural light to the workspaces and the collaborative core.
The design was governed by an amalgamation of open workstation area and a core collaboration zone, that doubled-up as a townhall for office events. The technology to build such flexible spaces were well designed with consultants who integrated our theme seamlessly in their proposals. Acoustics in an open office space is just as important as the aesthetics and the services. Considering the concept was governed by an open ceiling, we designed baffles in the ceiling with creative forms and colors to enhance the sound absorption. The sound transfer was restricted using a double-glazed partition and acoustics elements inside the enclosures.
The office was designed and built to cater to the young minds working towards creating a value for emerging business by discovering new growth opportunities for MSMEs. Being an emerging organization ourselves, we could understand the client brief and the need to create a space with belongingness and a teamwork environment. The space had to cater to an open office design with flexible meeting spaces – both formal and casual. Management enclosures and enclosed phone booths were planned towards the solid walled periphery giving the desirable natural light to the workspaces and the collaborative core.
The design was governed by an amalgamation of open workstation area and a core collaboration zone, that doubled-up as a townhall for office events. The technology to build such flexible spaces were well designed with consultants who integrated our theme seamlessly in their proposals. Acoustics in an open office space is just as important as the aesthetics and the services. Considering the concept was governed by an open ceiling, we designed baffles in the ceiling with creative forms and colors to enhance the sound absorption. The sound transfer was restricted using a double-glazed partition and acoustics elements inside the enclosures.
The hues in the office were of utmost importance as the place needed to reflect young talents at work. We complimented the strong primary colors that met the eye through paints and writing surfaces, to a subtle pastel complimentary color in the carpets. The reds, blues, yellows and greens set up the right ambience for graffiti wallpapers that were sprinkled across the office elevation. Keeping a controlled color splash, the furniture was in similar tones with different textures. The collaboration gears were designed to cater small meets, large group discussions and focused working.
This experience gave us a boost to take up challenges – to design with restricted norms yet achieve the goal to create a space, that got us many appreciations.
This experience gave us a boost to take up challenges – to design with restricted norms yet achieve the goal to create a space, that got us many appreciations.
