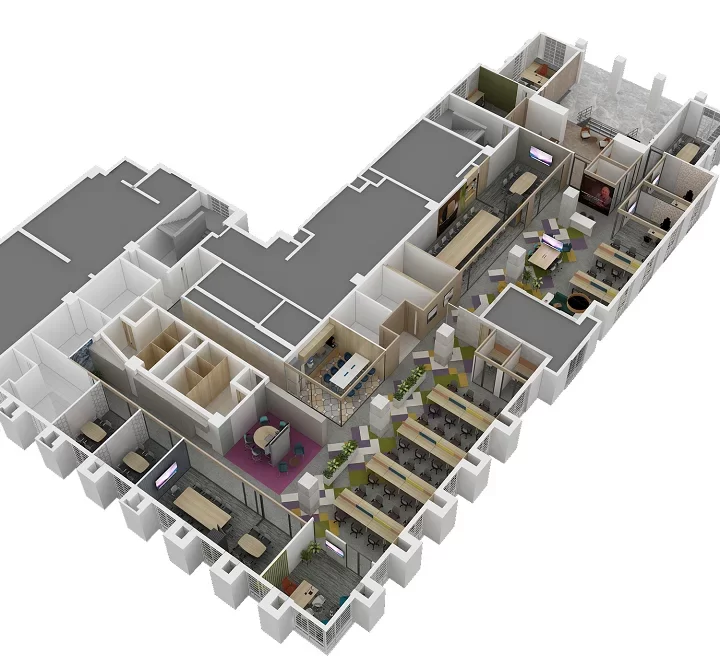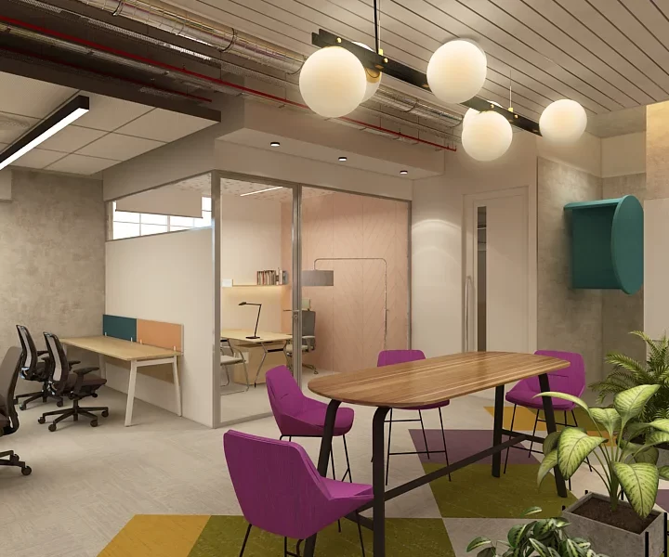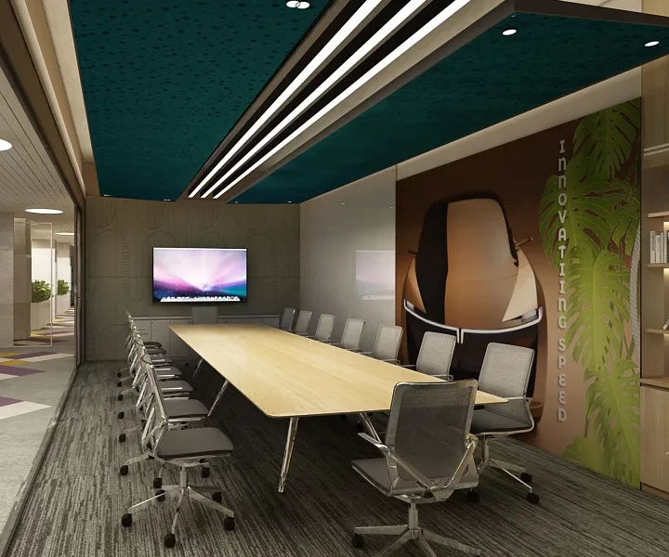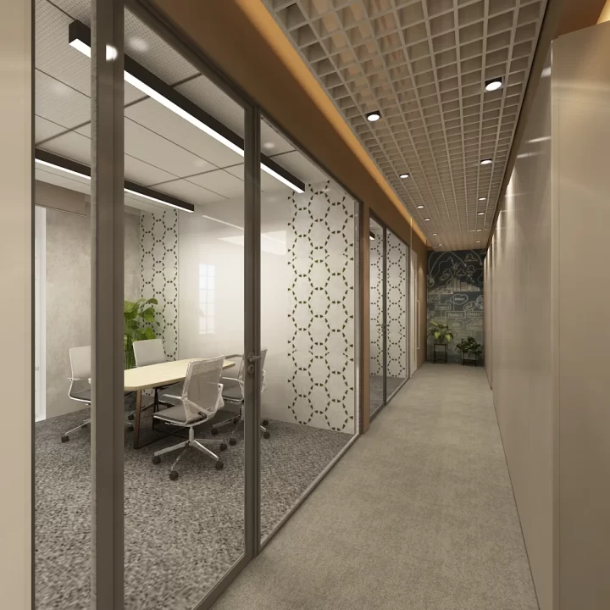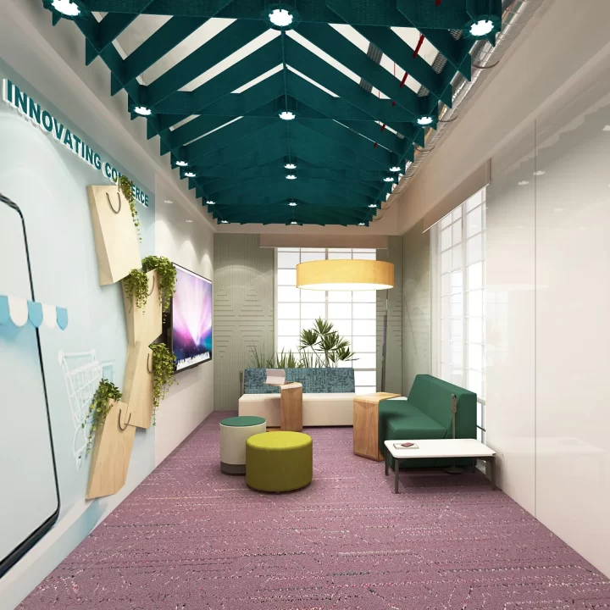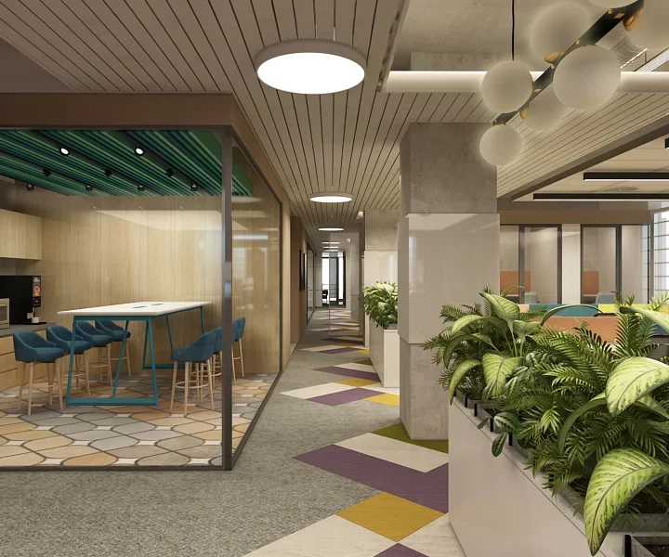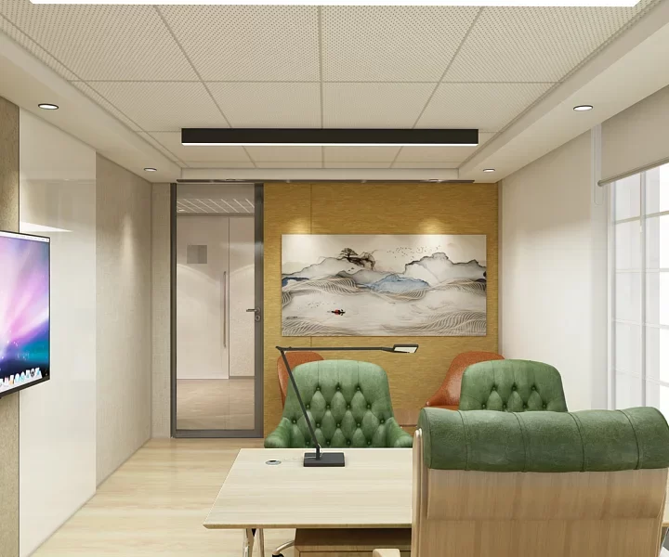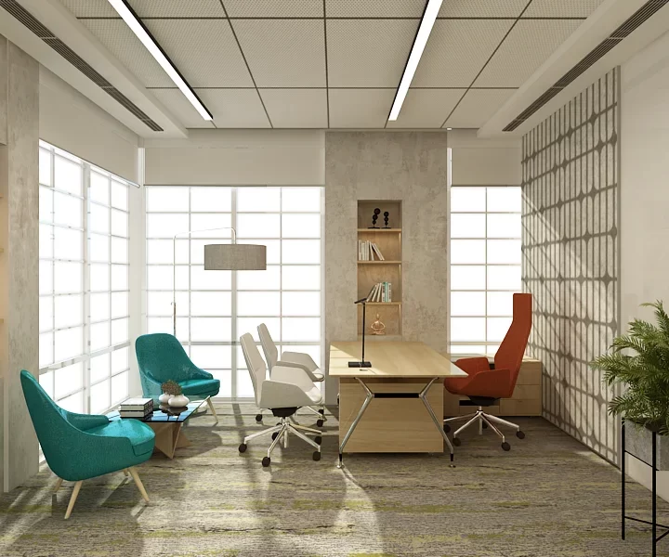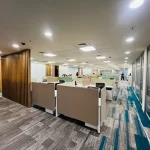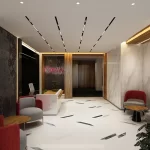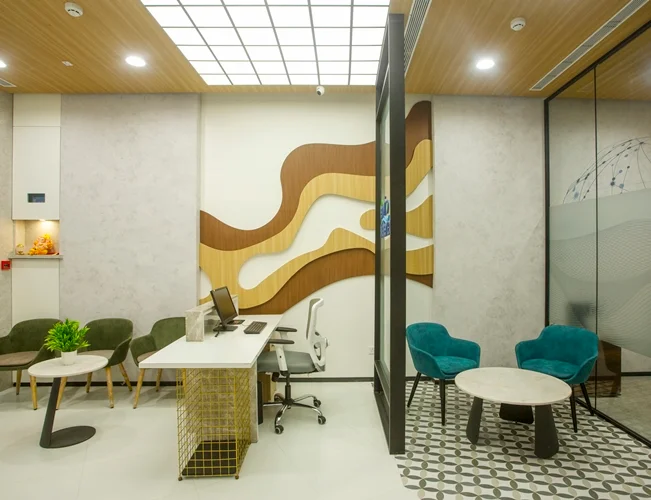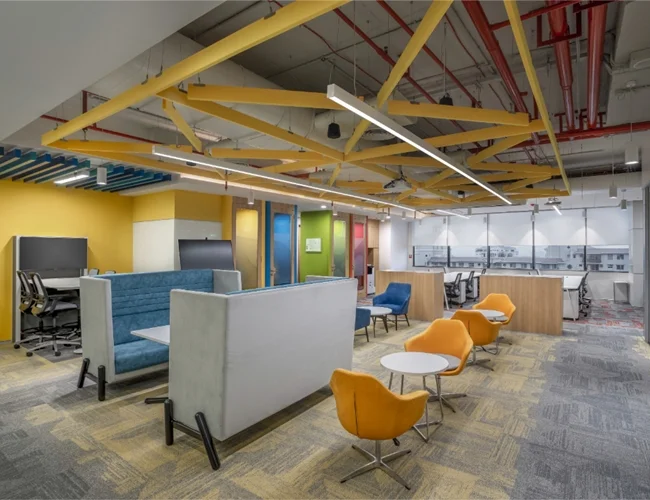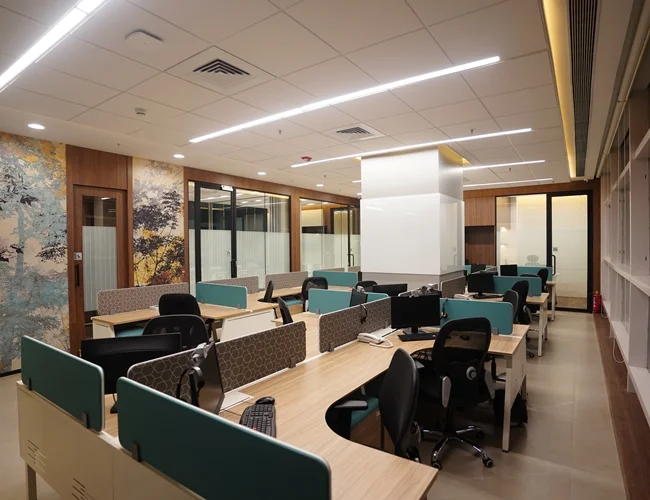TATA NEXARC & TSMG
- Home
- portfolio
- Commercial
- TATA NEXARC & TSMG
client:
Tata Nexarc (Tata Business Hub) & Tata Strategic Management Group
size:
7600 SQ. Ft.
year:
2022
Location:
Fort House, Mumbai
Industry:
B2B Digital Growth Platform & Management Consulting
Two Tata Groups under one roof – one a B2B digital growth platform and the other that develops and supports implementation of the group’s business strategy closely with the Chairman. Distinct in their services and workstyles, the workspace had to cater to the need of both groups yet look seamlessly integrated with the same theme.
Thanks to the floorplate, the rectangular structure helped in dividing the businesses in two different zones. Tata Nexarc formed its workstyle with hybrid working needing more meeting rooms and collaborations spaces while TSMG housed more desks and an array of video conferencing rooms and zoom booths. Designing the space with such distinct workstyles with a flow of design elements binding the two was a journey in itself.
The reception was designed to showcase the Tata Group logo with a backdrop showcasing the office space through glass welcoming the colors from within into the welcome area. Walls featured the important events from the Tata Group history through a timeline chart encouraging visitor and employee engagement.
Thanks to the floorplate, the rectangular structure helped in dividing the businesses in two different zones. Tata Nexarc formed its workstyle with hybrid working needing more meeting rooms and collaborations spaces while TSMG housed more desks and an array of video conferencing rooms and zoom booths. Designing the space with such distinct workstyles with a flow of design elements binding the two was a journey in itself.
The reception was designed to showcase the Tata Group logo with a backdrop showcasing the office space through glass welcoming the colors from within into the welcome area. Walls featured the important events from the Tata Group history through a timeline chart encouraging visitor and employee engagement.
The space was on an upper mezzanine which housed the building services making the usage of the height and shafts limited. The height posed a challenge to integrate the two very different work patterns as the ceiling acoustic played a very important role. We connected the space through a design of various elements such as winged ceilings in meeting rooms, acoustic baffles in Collab’s and suspended grid ceiling in workstation areas, creating a pattern that connected the space and concealed the services. The carpet patterns, further added to the connection of the spaces.
Some projects make your dreams soar and motivates you to keep taking those small steps towards your goal – designing the Fort House premises was one such projects. The professionalism and guidance from the entire team involved prepped up our studio.
Some projects make your dreams soar and motivates you to keep taking those small steps towards your goal – designing the Fort House premises was one such projects. The professionalism and guidance from the entire team involved prepped up our studio.

